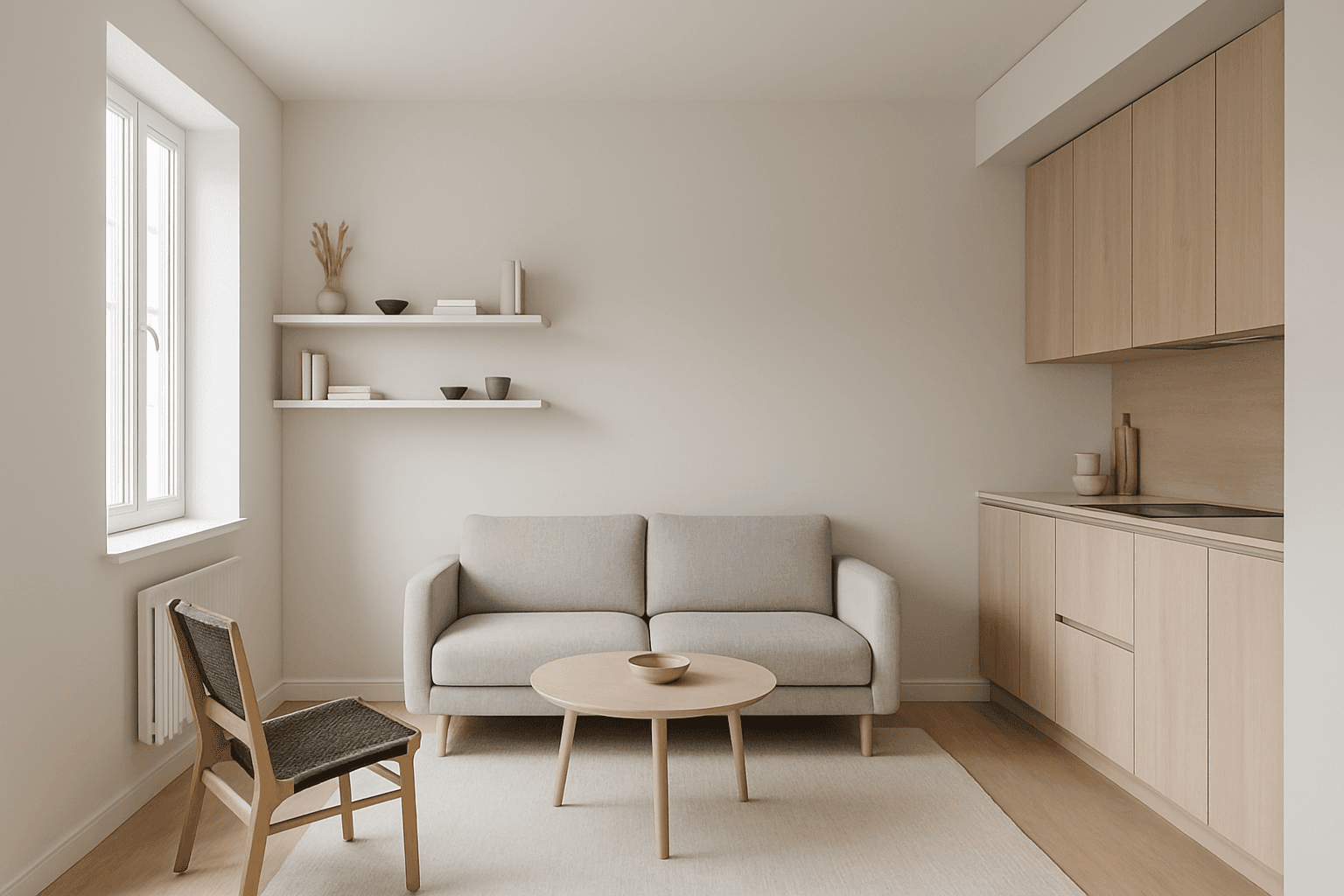As urban density increases across Los Angeles and other major cities, architects face the growing challenge of designing smaller spaces that don't feel confined. At VERIAN Architecture, we've developed a methodology for creating compact environments that feel spacious, function efficiently, and maintain the aesthetic sophistication that defines our practice.
The Psychology of Space Perception
Before addressing practical strategies, it's important to understand that our perception of space is subjective and influenced by various factors beyond actual square footage. Visual continuity, light quality, ceiling height, and even material palette all impact how we experience spatial dimensions.
Research in environmental psychology suggests that perceived spaciousness often matters more than actual dimensions when it comes to occupant satisfaction. This insight forms the foundation of our approach to small-space design.

Strategic Minimalism
Minimalism isn't just an aesthetic choice—it's a functional imperative in small spaces. By reducing visual noise and physical clutter, we create environments that allow the eye to travel uninterrupted, enhancing the sense of spaciousness. This doesn't mean eliminating personality or comfort, but rather being intentional about every element that occupies the space.
In a recent studio apartment project, we limited the material palette to just three elements: white oak, honed limestone, and matte white surfaces. This restraint created visual cohesion throughout the 450-square-foot space, making it feel considerably larger and more serene.
Multifunctional Elements
In compact spaces, every element should serve multiple purposes whenever possible. Built-in furniture that incorporates storage, movable partitions that reconfigure spaces, and transformable elements that adapt to different needs throughout the day maximize functionality without adding visual complexity.
We recently designed a 600-square-foot guesthouse featuring a central volume that contained the bathroom while also providing kitchen storage, a media center, and a pull-down desk. This multifunctional element organized the entire space while eliminating the need for additional furniture pieces.
Amplifying Natural Light
Natural light is perhaps the most powerful tool for enhancing spatial perception. In small spaces, we prioritize window placement, often sacrificing wall space that could be used for storage or artwork in favor of larger openings that bring in daylight and create connections to the world beyond.
When multiple windows aren't possible, we explore alternatives such as clerestory openings, skylights, and light wells. Reflective surfaces strategically placed to bounce light deeper into the space further amplify available daylight.
Visual Continuity
Breaking down visual barriers extends perceived space. Continuous flooring that flows without thresholds or material changes, aligned sight lines that direct the eye through multiple zones, and strategic transparency all contribute to spatial expansion.
In a narrow townhouse renovation, we replaced solid interior walls with glass partitions, allowing sight lines to extend from the front of the house to the back garden. While the actual square footage remained unchanged, the perceived space expanded dramatically.
Vertical Opportunity
Small footprints often neglect vertical potential. Where ceiling heights permit, we explore mezzanine levels, lofted sleeping areas, and high storage solutions that utilize volume rather than floor area. Even in spaces with standard ceiling heights, drawing the eye upward through vertical design elements creates a sense of expanded dimension.
A recent micro-apartment project featured a custom shelving system that extended to the ceiling, providing ample storage while drawing the eye upward. The vertical emphasis helped counterbalance the limited floor area.
Embracing Negative Space
Perhaps counterintuitively, leaving some areas intentionally empty is crucial in small-space design. These breathing spaces prevent visual crowding and create moments of relief. Rather than filling every nook with storage or function, we identify opportunities to preserve emptiness as a design element in itself.
The discipline to resist filling every inch is often what distinguishes successful small spaces from those that feel cramped and overwhelming.
Conclusion
Designing for compact spaces represents one of architecture's most relevant challenges as urban populations grow and housing costs rise. At VERIAN Architecture, we view these constraints not as limitations but as opportunities to refine our craft—distilling spaces to their essence while enhancing their functionality and experiential quality.
The most successful small spaces transcend their dimensions by engaging with human perception, creating environments that feel generous despite their modest size. Through thoughtful application of these principles, even the most compact urban dwellings can become expansive in experience.
Alex Reynolds
Founder & Principal Architect
Alex Reynolds is the founder and principal architect at VERIAN Architecture. With over 20 years of experience, Alex is known for his minimalist approach to design that creates harmonious spaces perfectly suited to Southern California's environment and lifestyle.
