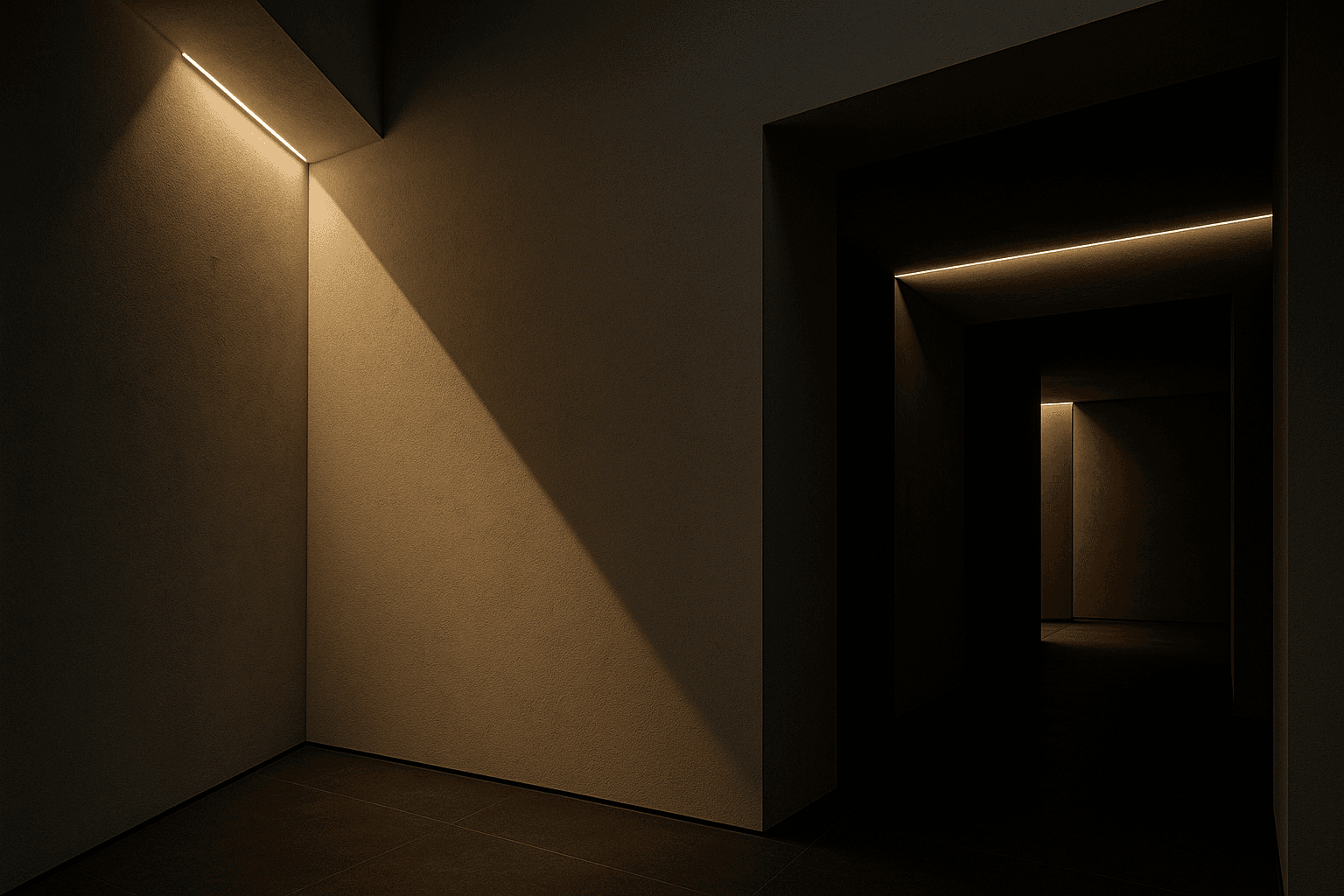Southern California's Mediterranean climate offers an extraordinary opportunity for architects to dissolve the traditional boundaries between interior and exterior spaces. With over 280 days of sunshine annually and mild temperatures year-round, the region is ideally suited for designs that allow residents to enjoy a seamless connection with the natural environment.
Architectural Solutions for Connected Living
At VERIAN Architecture, we've developed numerous strategies to create this harmonious blend between indoors and outdoors. Floor-to-ceiling sliding glass panels represent one of our most transformative elements, allowing entire walls to disappear and spaces to flow from inside to outside without interruption.
Covered outdoor rooms serve as transitional spaces, offering protection from direct sunlight while maintaining the sensation of being outdoors. These areas often include outdoor kitchens, dining spaces, and living areas that function as natural extensions of their indoor counterparts.
Material Continuity
Achieving a truly seamless transition requires careful consideration of materials. We often extend the same flooring from interior spaces to exterior areas, creating visual continuity that guides the eye outward. Level thresholds eliminate any physical barriers between spaces, while consistent material palettes reinforce the sense of a unified environment.
Natural materials that weather gracefully—such as stone, hardwoods, and concrete—provide durability while connecting to the landscape. These materials change subtly with exposure to the elements, developing a patina that adds character and grounds the architecture in its specific place and time.
Framing the Landscape
Every site offers unique opportunities to connect with nature. Whether it's capturing views of the Pacific Ocean, framing the downtown Los Angeles skyline, or creating intimate connections with a curated garden space, we approach each project by identifying the most compelling aspects of the surrounding environment.
Strategic window placement turns natural vistas into living artwork that changes throughout the day. Thoughtfully positioned openings guide movement through the home and create moments of surprise and delight as new perspectives are revealed.
Climate Considerations
While Southern California's climate is generally ideal for indoor-outdoor living, thoughtful design must address the region's occasional temperature extremes and seasonal variations. Properly sized overhangs and pergolas provide shade during summer months while allowing warming sunlight to penetrate during winter.
Strategic placement of operable windows and skylights creates natural ventilation pathways, harnessing ocean breezes to cool interiors naturally. When mechanical systems are necessary, radiant floor heating and discreet cooling solutions maintain comfort without disrupting the clean aesthetic.
The Psychological Benefits
The appeal of indoor-outdoor living extends beyond aesthetics. Research indicates that connections to nature significantly improve psychological wellbeing, reducing stress and enhancing cognitive function. By blurring the boundaries between built and natural environments, we create spaces that support both physical and mental health.
Our clients consistently report that their indoor-outdoor spaces become the heart of daily life and social gatherings. These areas foster a sense of expansiveness and freedom that conventional enclosed rooms simply cannot provide.
Conclusion
The integration of indoor and outdoor spaces represents one of the most distinctive characteristics of Southern California residential architecture. At VERIAN Architecture, we continue to explore innovative ways to strengthen this connection, creating environments that embrace the region's extraordinary climate and natural beauty while enhancing the daily living experience of our clients.
